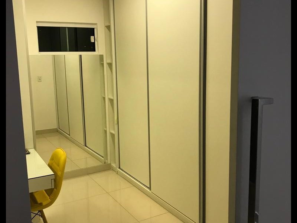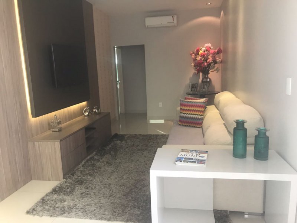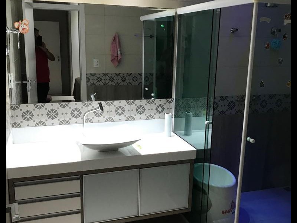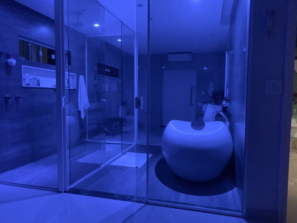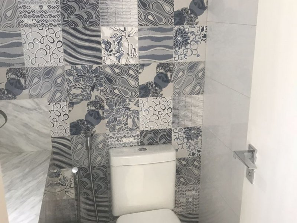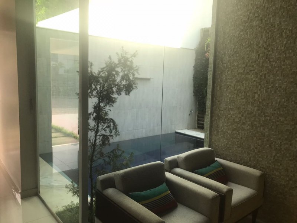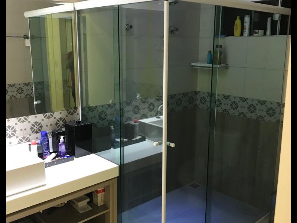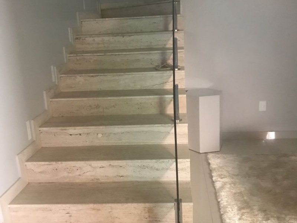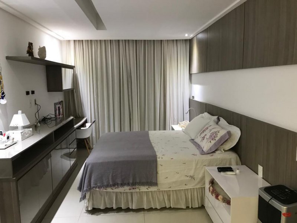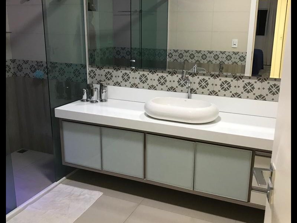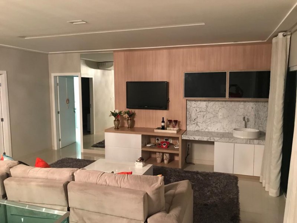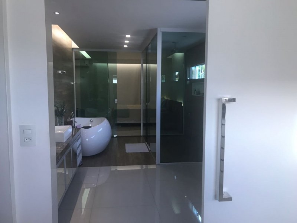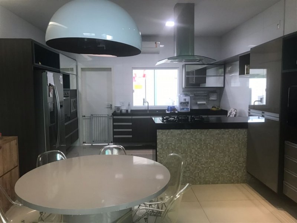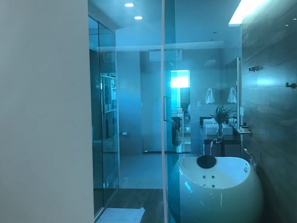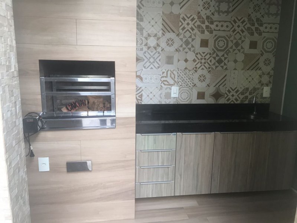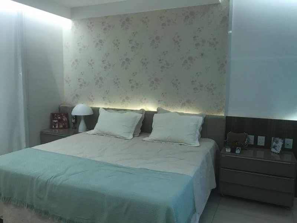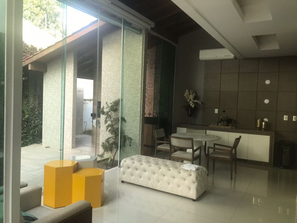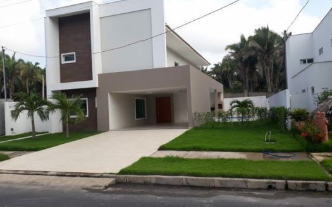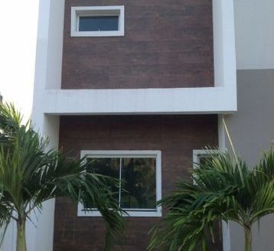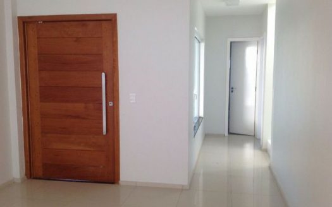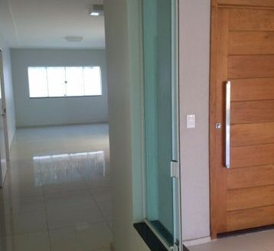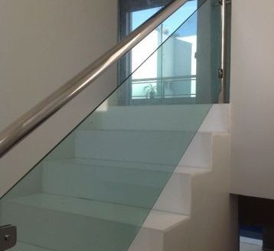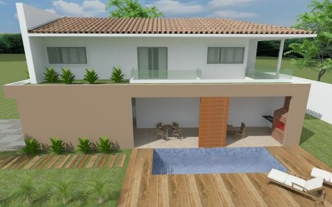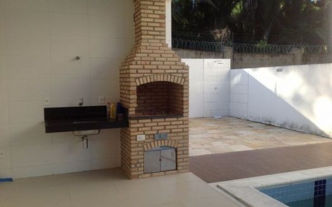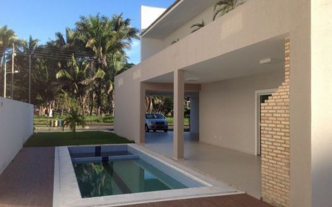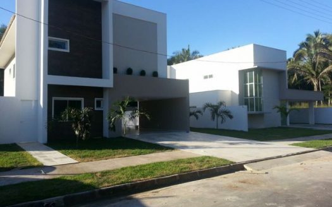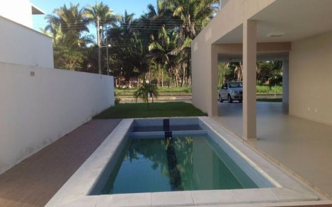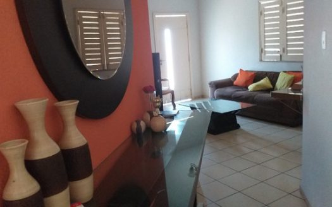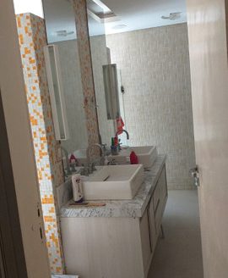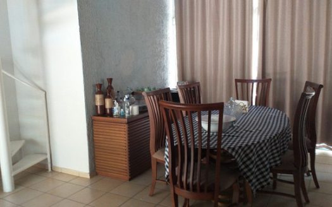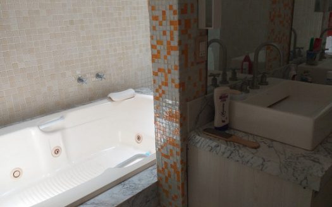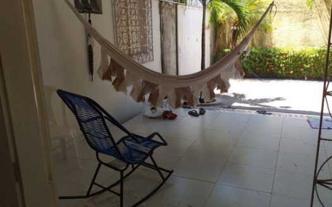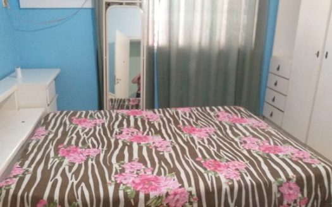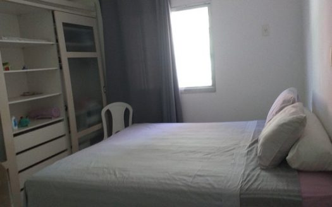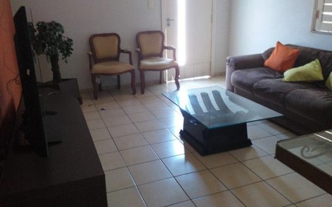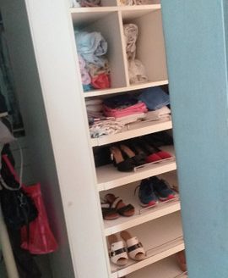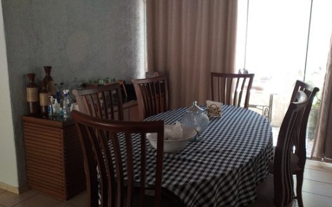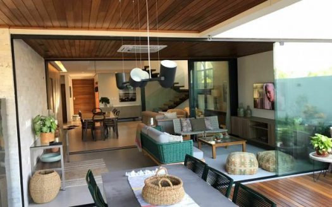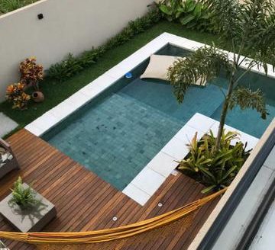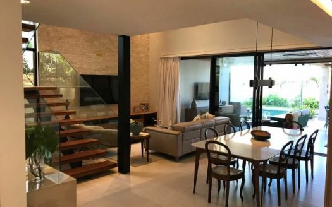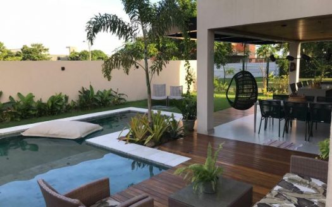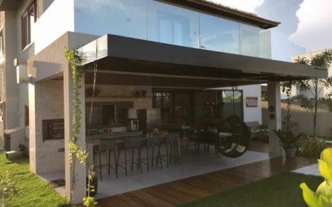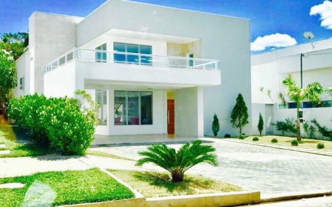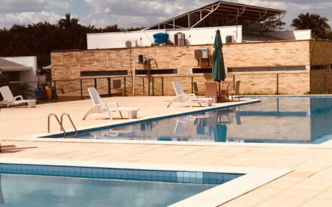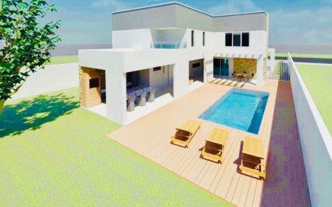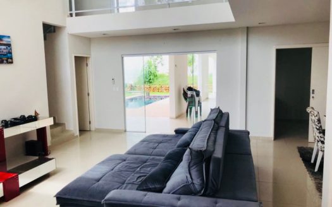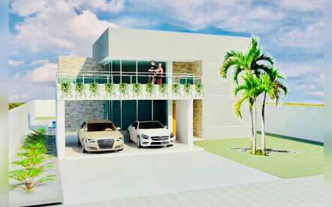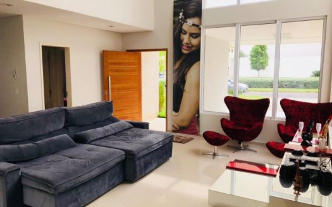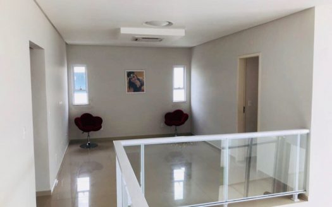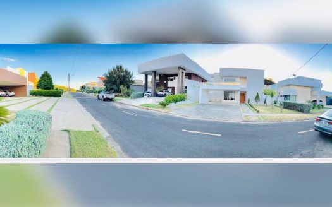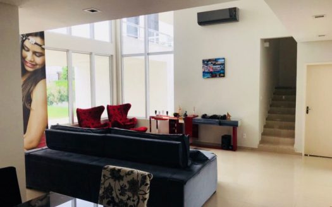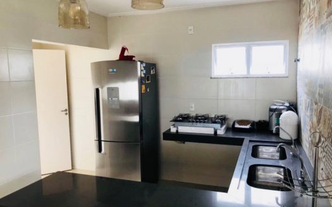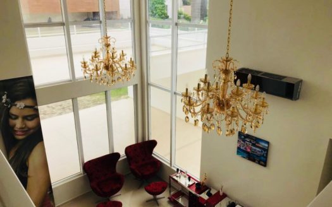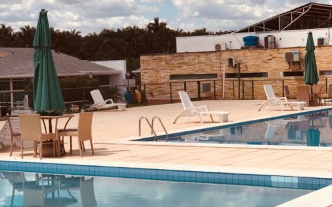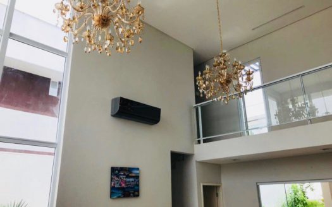Avenida João XXIII , Teresina
add to favorites
Description
Lake viewpoint house
Ground floor:
Covered garage for 3 cars
+ 8 open air cars
Home
BWC
guest room or office
integrated kitchen with living and dining room
pool
barbecue grill
toilet
Master suite with bathroom, jacuzzi, closet and private balcony.
Complete maid dependency
Pantry under the stairs
Hall and stairway to the upper floor
Upper floor:
2 suites with closet
1 bedroom
Home and access hall to the suites
Balcony
Floor and covering: Porto belo
Metals and crockery: Deca
Solar heated water
12 splits of which 3 are inverters (from the main suites)
07 TVs
With planned furniture
With loose furniture
Land 622 mts
Built area 442 mts
Property features
Barbecue, Gourmet space, Pool, Garden, Backyard, Water intake, Air conditioning, Cellar, Accessibility
Property Id : 20283
Price: USD 449,000
Property Size: 442.00 m2
Property Lot Size: 622.00 m2
Rooms: 5
Bathrooms: 7
Similar Listings
USD 231,000
New, upscale house in Aldebaran: * 2-story house with 310 m2 * Land 17×27 = 459 m2 * 4 car garage * Large livi
[more]
New, upscale house in Aldebaran: * 2-story house with 310 m2 * Land 17×27 = 459 m2 * 4 car garage * Large livi
[more]
USD 241,000
House of 4 suites, 1 bedroom, maid’s quarters, living room, pantry, toilet, 2 balconies (one at the top, leis
[more]
House of 4 suites, 1 bedroom, maid’s quarters, living room, pantry, toilet, 2 balconies (one at the top, leis
[more]
USD 584,000
New house of high standard Cond. Alpha Ville Teresina. Built area 346 m2 Land 477 m2 Plot next to green area 04 par
[more]
New house of high standard Cond. Alpha Ville Teresina. Built area 346 m2 Land 477 m2 Plot next to green area 04 par
[more]
USD 357,000
High standard house in the Aldebaran Ville Condominium, with a total built area of400 m2, in a 680 m2 plot (17m x 4
[more]
High standard house in the Aldebaran Ville Condominium, with a total built area of400 m2, in a 680 m2 plot (17m x 4
[more]



